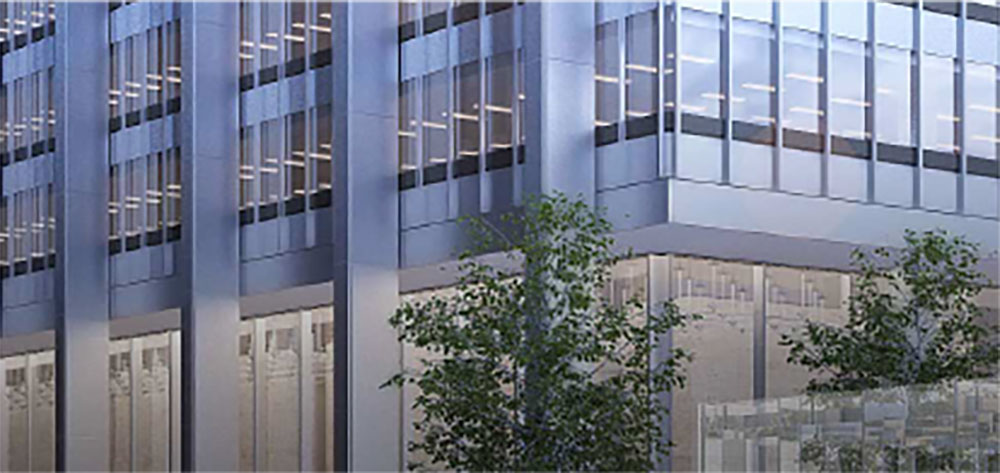
Built For Success
The re-developed complex will offer diversified amenities, new architectural treatments, tenant generator service, new elevators, and robust, enhanced infrastructure—built for success today and tomorrow.
-
Structure/facade
Structural steel frame with reinforced concrete
Aluminum clad spandrels with 3/8” thick windows -
Ceiling Heights
12’-0” slab-to-slab with 9’-0” finished ceilings
59th and 60th floors are 15’-0” slab-to-slab -
Column Free Area
279’-0” x 40’-8”
279’-0” x 30’-10”
-
tenant electric
Increase base service for tenant electric to 8 watts per usable square foot
-
Emergency Power
800 KW generator for life safety systems. 4,550 KW of generator power for tenant systems
-
Sprinkler System
Building fully sprinklered
-
Mass Transit
Direct access points to the New York City Transit 2, 3, 4, 5, J, and Z Subway lines from building
Fulton Center and World Trade Center transit hubs within blocks -
Parking
On-site executive parking
spaces available in the building
Over 600 public spaces
available within a 2 block radius
-
Hvac
Two steam main chiller plants with centralized BMS control
(IN-PROCESS)
New electrical chiller plant
Steam chiller plant upgrade with new fans and ancillary systems New BMS system to provide better tenant control of HVAC -
Heating
Steam heat
-
voice/data carriers
Time Warner, Verizon,
Quest-Century Link, AT&T,
IPC/Gains and AboveNet
electricity
-
Security
24/7 manned security desk,
CCTV and card access systems
Turnstiles keyed to destination
dispatch elevators
-
Vertical Transportation
(in-process)
Elevator modernization:
destination dispatch system, new
cab interiors, motors, controls, etc.

